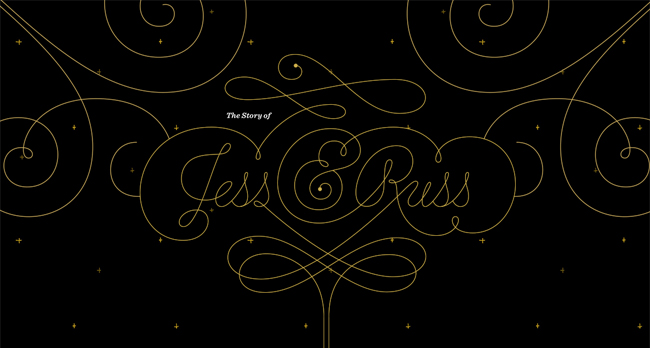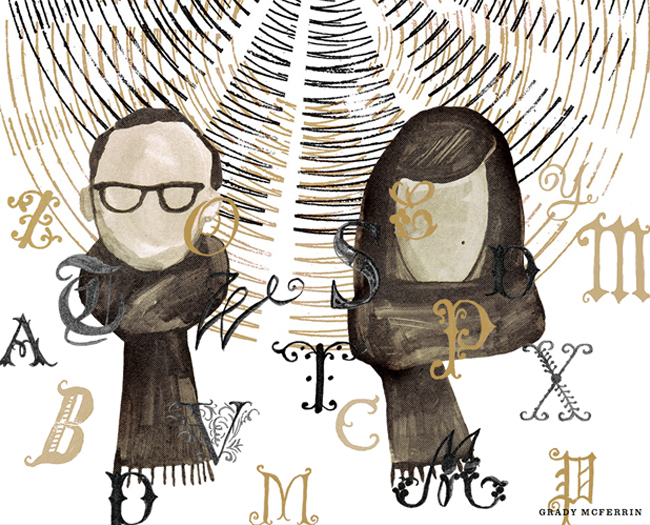So I've decided that in my next life I want to come back as a Japanese architect. Seriously, are they not the coolest people on the planet? In 2010 I travelled to Japan for the first time and completely fell in love with everything about it - the food (green tea ice cream, don't even get me started), the people (the sweetest you will ever meet), the
game shows (OMG - amazing!), but mostly, the design. So simple and beautiful, yet so incredibly unique.
Ichiro-iro is the perfect example of this.
Ichiro-iro is a series of furniture designed by
Torafu Architects, for the decorative plywood maker
Ichiro. Ichiro creates
in-house blends for the paints used in its polyester plywood, demonstrating a consistent dedication to supplying the right colour that involves a willingness to custom-tint even single sheets.
The concept for the Ichiro-iro series is that of
'tools for the real you' – 'iro' being the
Esperanto word for 'tool'. The first items in the series are the koloro-desk and koloro-stool. 'Koloro' is also an Esperanto word, meaning colour, and the koloro pieces have been designed to make optimum use of the vibrant polyester decorative plywood at which Ichiro excels.
First launched as prototypes in yellow and sky blue, new colours including white, pink, khaki, and navy have been added to make a total of six colours available. The stool now comes in 4 colours including grey, dark grey, light-blue and green. The magnets allow for smooth opening and closing of the windows, and the small doors on both the left and right have been adjusted to be used as shelves.


Torafu Architects describe the koloro-desk as a "place to 'nest' at ease". It has windows at various locations, opening to give a more open, accessible feel and when closed creates a small private room, free from disturbance. Lighting and potted plants can be added, and there are windows for displaying the occasional ornament, hooks for bags, and a cord manager allowing computer use.
The koloro-stool comes complete with storage capacity. Designed to complement the koloro-desk, the stool is shaped like a vaulting horse, and under the soft cushioned seat is a box for storing toys and other small miscellaneous items.
 |
| All the above Ichiro-iro photographs were taken by Akihiro Ito & styled by Fumiko Sakuhara. Images via Torafu Architects |
I am already dreaming up a wish list of items that I would like to place in my Koloro desk (when I finally have the chance to buy one). I'm not sure that it's quite enough room for a work desk, so instead I thought it might make a nice telephone desk. A beautiful little nook to sit at and chat with friends, while scribbling away in notebooks or flicking through the latest design magazines. Here are a few objects that I think would work quite nicely...
My Wish List:
- The Koloro desk - with so many great colours to choose from I had to go with my favourite colour, yellow.
- The Mod Collective's stunning ceramics.
- A collection of design magazines.
- A vintage Ericofon - seriously the coolest phone ever invented.
- A Float Light by Benjamin Hubert, from Great Dane Furniture.
- A framed hand woven artwork by Significant Others.
- Wooli bespoke yarn and knitting needles by Nikki Gabriel. I like to think I can knit and speak on the phone at the same time...perhaps that's a little too ambitious.
- A leather bound notebook for drawing quirky little characters and keeping track of ideas.
What would you fill your Koloro Desk with?






































